May’s Home of the Month: New Oxford II
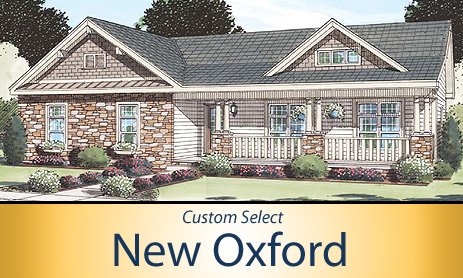
Here’s a ranch home with style! The New Oxford II ranch as pictured features optional dormer with shake siding, transoms above windows, window grills, gable, end eave with decorative corbels and shake siding, decorative gable end vent, full glass door with grills and lineals around windows and door. With 1700+ sq feet, this home is designed […]
April’s Home of The Month: Beechwood
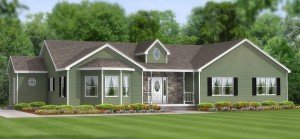
The ranch home is one of the most popular and practical styles in housing today. The ranch offers the convenience of all living space on the same level, a much-desired style for aging in place. The exterior of this home can be smartly dressed with the addition of offsets, porch roofs, decorative dormers and/or door […]
March Home of the Month: Woodbine
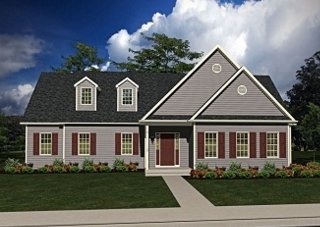
The spacious floor plan of the Woodbine design is enticing…a large kitchen positioned towards the back of the house, ideal for homes with southern exposure on that side. The flexible front bedroom could also serve as a convenient home office space, where you can welcome clients easily. Don’t forget every home we build is custom-made! […]
February’s Home of The Month: The Ellenville I
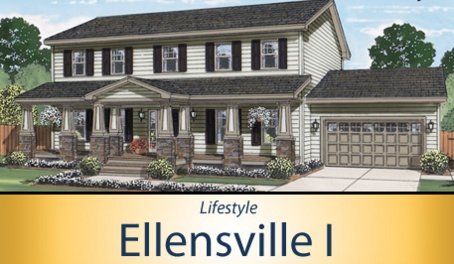
Welcome to the Ellenville I, a stylish 4 bedroom/2.5 bath 2-story with a formal living and dining room, large eat-in nook off kitchen and main level family room. At 2288 sq ft, this home is ideal for a growing family, with all 4 bedrooms upstairs. A large master suite and nice-sized additional bedrooms too. Customize […]
January’s Home of the Month: The Clifton Cape
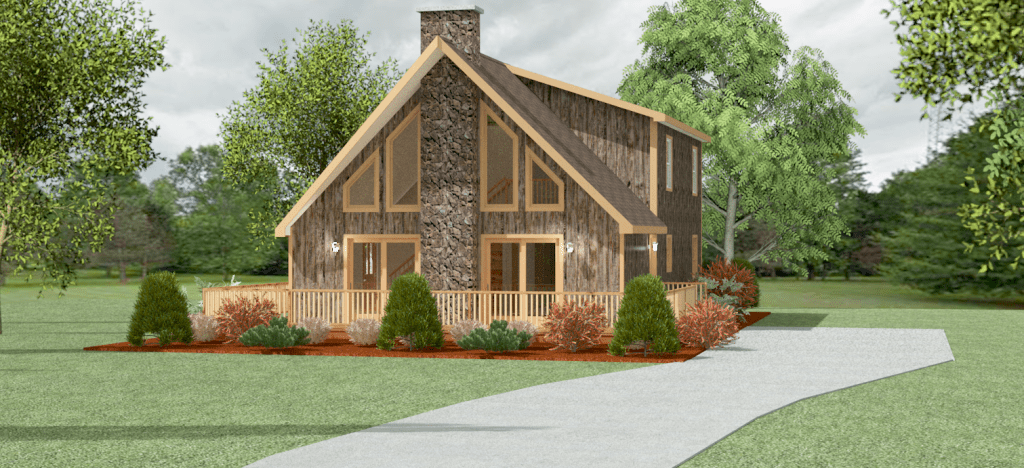
We would call this a traditional floor plan with a modern look – with an optional dormer for the second floor, open to your design plans for additional space! Maybe you create a 2nd floor master suite with nursery and 2nd bath…we’ll help you build your dream home at an affordable price with green building […]
December’s Home of the Month: Northland
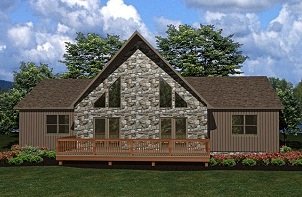
This contemporary Cape offers a stylish exterior with 1870sq feet, 3 bedrooms/2 baths and includes a full basement. Vaulted ceilings and an oversized living room are highlights of this design. Contact us for current pricing! See the Floor Plan
Berks
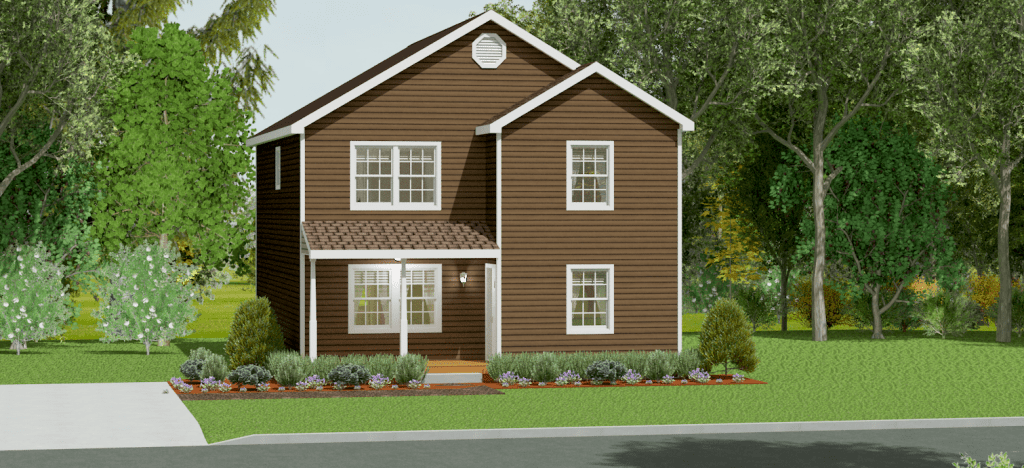
This modern two-story offers a large living room, 17’x26′ – ideal for entertaining family and friends. All bedrooms upstairs with a large 2nd floor laundry room. Customize this plan to your tastes and budget! 3 bedrooms 2 baths 1746 sq ft Contact us for current pricing! View floor plan here
The Jefferson
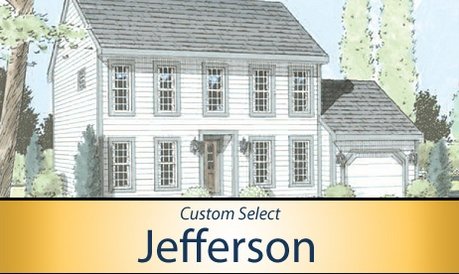
Inspect what this sweet 3 bedroom two story has to offer and you’ll want to call it your own! Features include plentiful sized living areas The first floor laundry/powder room, step saving kitchen, and adjoining dining area make it easy to imagine all the meals you’ll share with your family! 3 bedrooms 2.5 baths 1650 […]
Crawford

Stylish and open floor plan with the kitchen, living room and dining room all open for modern living. With all main-level living, this ranch has enough room for your budget. 3 bedrooms 2 bathrooms 1622 sq ft Contact us for current pricing! Click to view more info/floor plan
Lexington Park
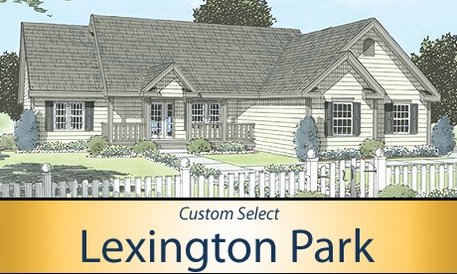
This ranch offers a modern design with open great room/hearth room off kitchen, dining area, master suite on one wing with 2 more beds/bath on separate wing. 3 bedrooms 2 full baths 1890 sq ft Contact us for current pricing! View floor plan here