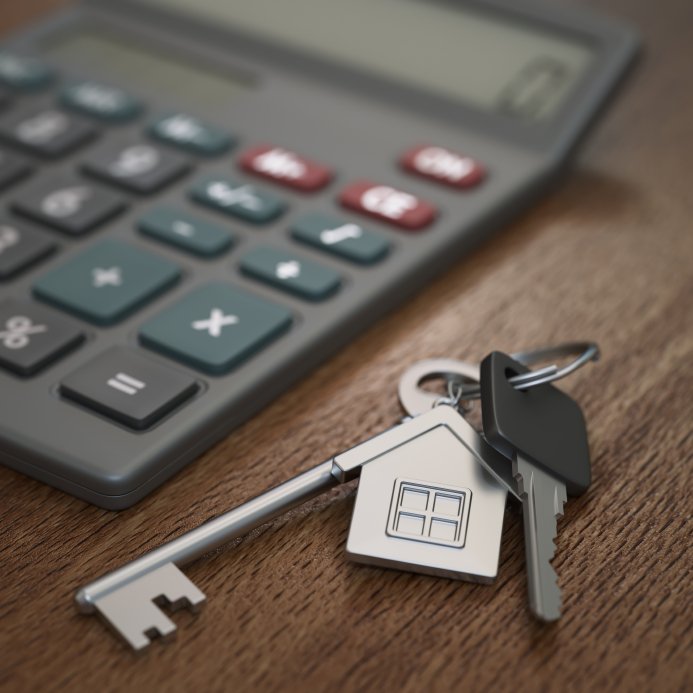What is Turnkey Pricing?

We believe that customers should know what the total cost of their home is UP-FRONT. Price is often the most difficult part of construction because it is hard to know if everything you need is included. Our pricing includes a detailed list of inclusions (basement, well, septic, driveway, for example) and are custom-designed to meet the client’s lifestyle and budget.
The price we quote is the price you pay!
The only time the price changes is if YOU make a change, not us. See our List of Standard Features and Allowances to see what exactly is included in our base pricing.
We offer competitive pricing based on the style of home/design choices you make as the client.
Contact us today to set up a meeting together so we can share our pricing with you to get you started on building your new home!
Standard Features and Allowances
Sitework and Foundation:
- Excavation, Backfill and grading around the house
- Crushed stone backfill for first 18” of backfill with solid PVC perimeter drain
- Superior Walls 8’-2” xi pre-cast foundation
- 4” Steel support posts at mating beam
- 4” concrete slab over 8 mil reinforced vapor barrier
- 100’ Crusher Run Gravel Driveway, culvert pipe if needed is extra
- Lawn Seeding and Landscaping not included (but can be an add-on cost)
- Allowances*:
- $ 10,000 allowance for sand filter septic system
- $ 8,000 allowance for well, pump, and pressure tank
- $ 425 Septic Design Fee Allowance
- $ 500 Building Permit Allowance
*How Allowances Work: these are items where we don’t know the exact cost. Clients agree
to pay the exact cost whether higher/lower. Carina tries to mitigate these costs as best we
can – i.e. septic will become a known cost after the percolation test/septic permit is done.
Wells are drilled before set day if possible.
Modular Home
- Standard Features per modular home manufacturer series
- Upgrade to R-49 ceiling insulation
- Carpet or vinyl flooring
- Windows, doors, and exterior wall electric outlets foam sealed
- CO detector at each level
- Crane, Set-up, and Flag Cars Included
- Delivery based delivery to Ithaca, NY
- Sales taxes and road permits included
Home Finish Out and Utilities
- All interior drywall finished and primed with 2 coats of paint
- Overhead electric service
- Ducted Air Sourced Heat Pumps – Energy Star Rated
- 50 Gallon electric hot water heater with insulation blanket
- (2) 36” x 42” entry stoops from pressure treated lumber
- Unfinished basement
- Seamless gutters to underground PVC drains, daylight drainage