Home of the Month: Laurel V Designer Ranch
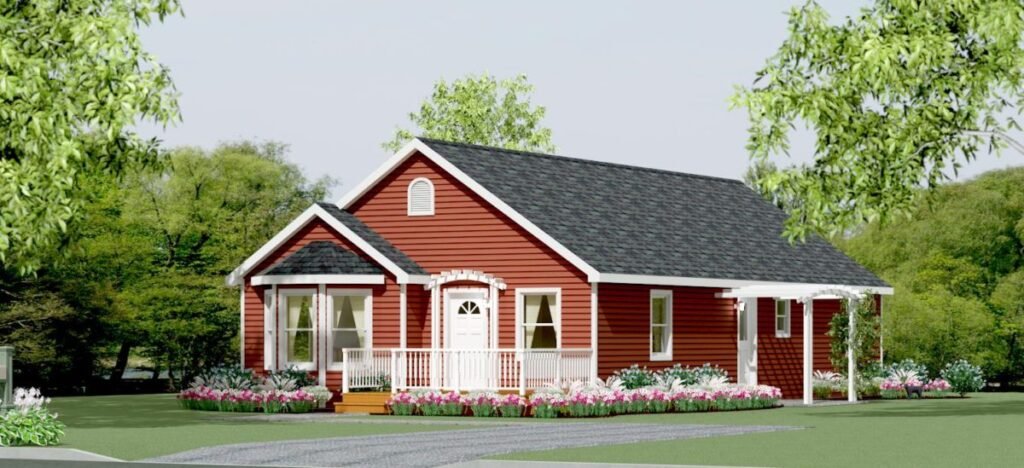
The “Laurel Bay V” exemplifies an open concept with the kitchen, dining, and living rooms open to one another. Three bedrooms and two bathrooms reside at the back of the home but of course all our floor plans are are totally customize-able to your tastes and design/style! 3 bedrooms 2 bathrooms 1540 square feet Contact […]
March Home of the Month!
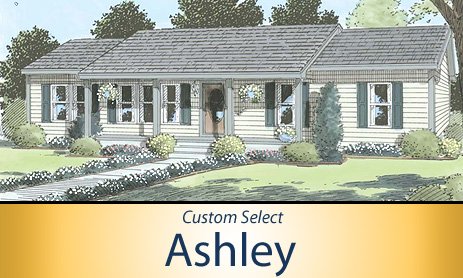
The Ashley Ranch As shown here, the Ashley II may be enhanced with an optional saddle roof, porch and posts. The Ashley II plan features a wide-open kitchen and living area, perfect for today’s modern lifestyles. All our new homes are built on a full basement and you can upgrade to EnergyStar too! 3 bedrooms […]
February’s Home of the Month: Glen Manor
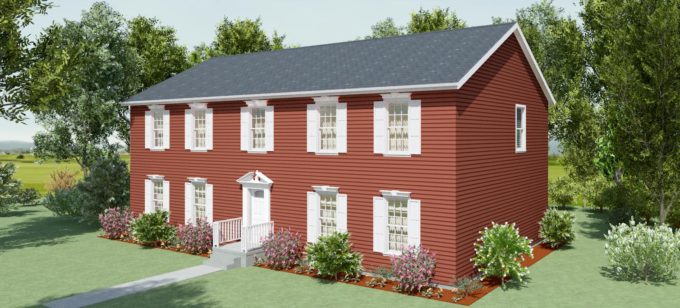
This spacious 2-story from Apex Homes of PA offers classic lines from the Colonial design era. With 1540 sq ft on each floor, there’s room to grow your family into the spaces on each level! Very large modern kitchen with open family room space for daily activities or get-together/entertaining. Formal living and dining rooms too. […]
January’s Home of the Month: Crown Point
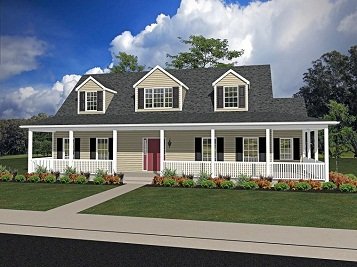
Embrace the smaller house movement with the Crown Point Cape! Designed for those looking to downsize, this design allows for a dedicated master suite on one side of the house, the formal living room and mudroom on the other side. Open dining and kitchen, large formal entry. This plan, like all of our plans, can […]
December Home of the Month: Aspen
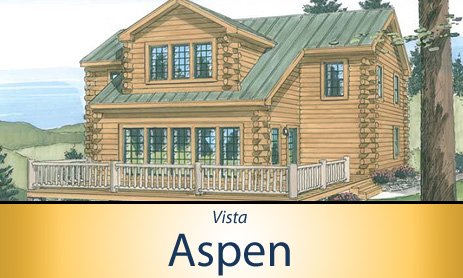
This log-sided Cape is your year-round staycation home in the Finger Lakes! With 4 bedrooms and 3 full baths, you’ll have room to grow with a stylish exterior for friends and family to enjoy. This design features a 21’x13′ great room with 2-story exposure. You can redesign it to your taste and style…free professional interior […]
November Home of the Month: Adirondack Cape
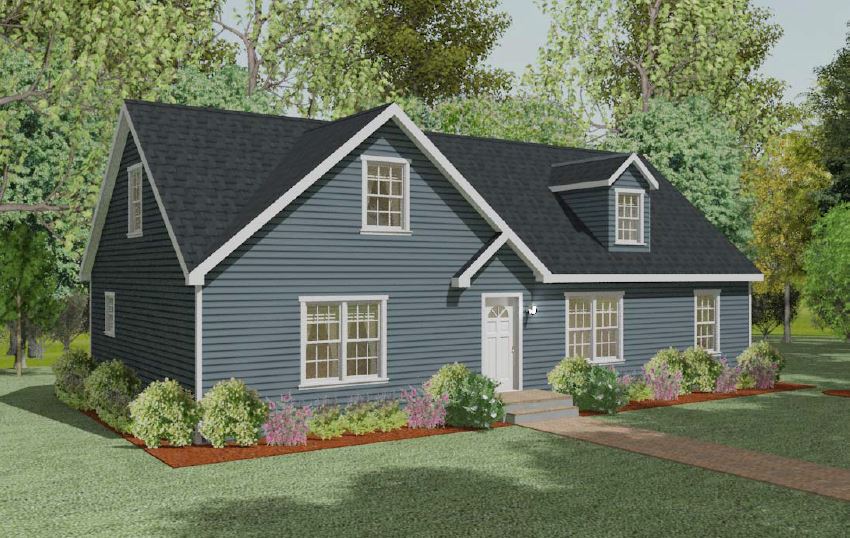
This picturesque “Adirondack” features two bedrooms, two bathrooms, and a walk-in closet. A front entrance leading into the living room creates a cozy feel. Kitchen and dining have an open design for today’s modern family needs. Ideal for those looking to down-size or build a home that has a smaller footprint. 2 bedrooms 2 bathrooms […]
September’s Home of the Month: Edison Heights
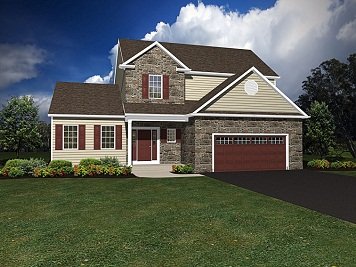
This striking modern colonial design has an open floor plan with the kitchen, eat-in dining and family room flowing into each other for today’s modern family needs. There’s also a formal living and dining room for entertaining guests. Large master suite up, and 2 more bedrooms up. Customize room sizes and amenities to your budget! […]
August Home of the Month: Elkhorn
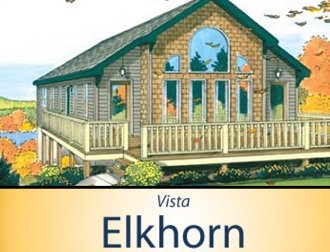
The Elkhorn design is actually a ranch with vaulted ceilings with quarter and half round windows. The exterior elevation is standard with full glass exterior doors along with hanging lights. Optional features include a high pitched roof, cedar shakes and decorative korbels. Customize this plan to your tastes and styles! 3 bedrooms 2 full bath […]
July’s Home of the Month: Cottonwood
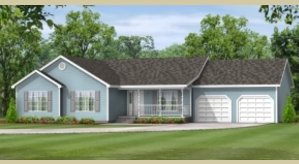
The ranch home is one of the most popular and practical styles in housing today, offering the convenience of all living space on the same level. The exterior of this home can be smartly dressed with the addition of offsets, porch roofs, decorative dormers and/or door and window packages. (Porch roof as shown on elevation is optional.) […]
June’s Home of the Month: Wyndham
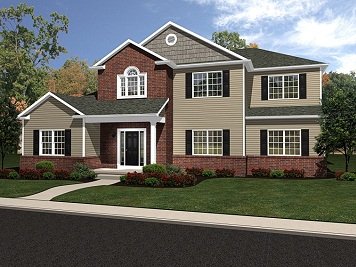
Elegant design with this 3500+ sq foot modern Colonial. Dramatic entryway foyer with access to formal living room and study on the main floor. There’s also a formal dining room and a family room on either side of the spacious kitchen on the main level. A convenient master bedroom suite is on the main level, […]