Shawnee
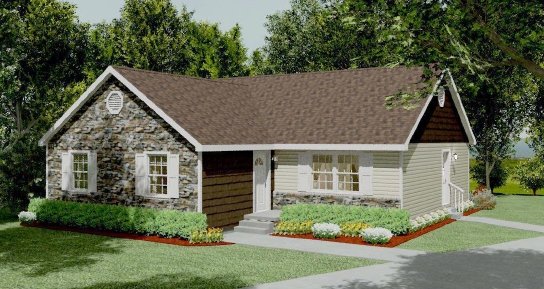
Introducing one of Apex Homes Summit Series homes…thoughtfully designed yet affordable! These are so new, you won’t find them on their website yet – here’s one we really like – Shawnee. Unlike the modulars we typically customize, this floor plan is set – but you can still make changes on the cosmetic things you desire […]
The Linden
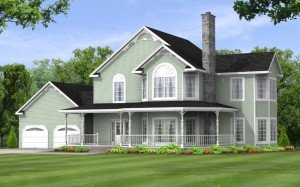
The elegant two-story home has always been America’s favorite home. This design encompasses a wide variety of styles and layouts, from the small, clean traditional to the large, elaborate colonial and contemporary designs. This home offers the owner the ability to add family rooms, breezeways and garages. Interiors and exteriors can be dressed to suit […]
The Mayfield

Here’s an appealing ranch design with a covered entry welcoming you and your guests into all main-level living spaces. Well-proportioned rooms with a living room centering the common spaces, and a bedroom wing including master suite. The kitchen is set for lots of windows, set out on it’s own wing with 3 sides exposed to […]
The Saybrook

This awesome Cape plan features all of the bedrooms plus bath on second floor leaving the main living area open and spacious with a great room, large kitchen and dining room. Great for entertaining family and guests. 3 bedrooms 2 full baths 1829 sq feet $225,000 on your lot! View Floor Plan
Fitchburg
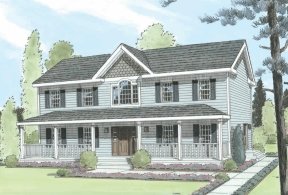
From the moment you imagine entering from the great front porch to the spacious 2 story foyer, you’ll appreciate all the possibilities available to you with this roomy classic 4 bedroom , 21/2 bath two story home! 2640 sq ft $259,575 on your lot! VIEW FLOOR PLAN HERE
Snowdrift
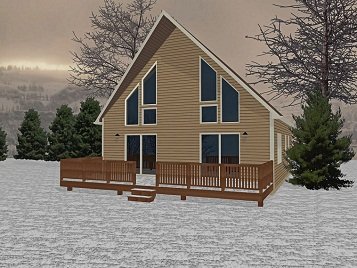
The Snowdrift is a Chalet-style home which can be expanded from a 1 bed/1.5 bath vacation home into a larger space for year-round use. Attractive features include the vaulted ceilings, custom angular windows which can be positioned for passive solar. Wrap-around deck an optional feature. Customize this plan to your tastes and style! 1 bed/1.5 […]
The Jamison I

This charming 3 bedroom floor plan can be built using either a basement foundation or a crawl space and has an optional garage as well. Call us today to see how we can help customize this home to be a perfect fit for you and your individual needs! 3 bed/2 bath 1773 sq ft $215,225 […]
The Westfield

This attractive cape features a first floor master bedroom suite with a combo kitchen/dining area and easily accessible living room. The second floor with its 3 additional bedrooms and bath also has two bonus areas of space that you can finish for storage use, craft area, studio… apply a little imagination. A great family friendly […]
Crown Point
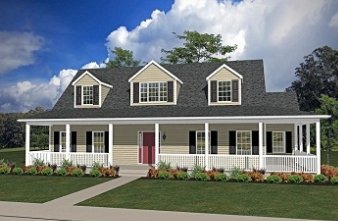
This versatile Cape as priced here includes a finished 2nd floor. The model online only shows first floor finished. View Floorplan 5 bedrooms/3 baths 2200 sq ft $231,565 on your lot*
Parkridge
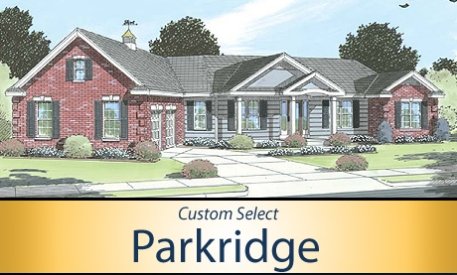
The Parkridge features an optional garage, front porch, eave returns, window mantles and grills, beaded siding, front door with sidelights and gable end vents. Standard exterior features include both 7/12 and 8/12 roof pitches. Because of design considerations, this is the only available roof pitch for this home. Additional standard features include a 48″ neo […]